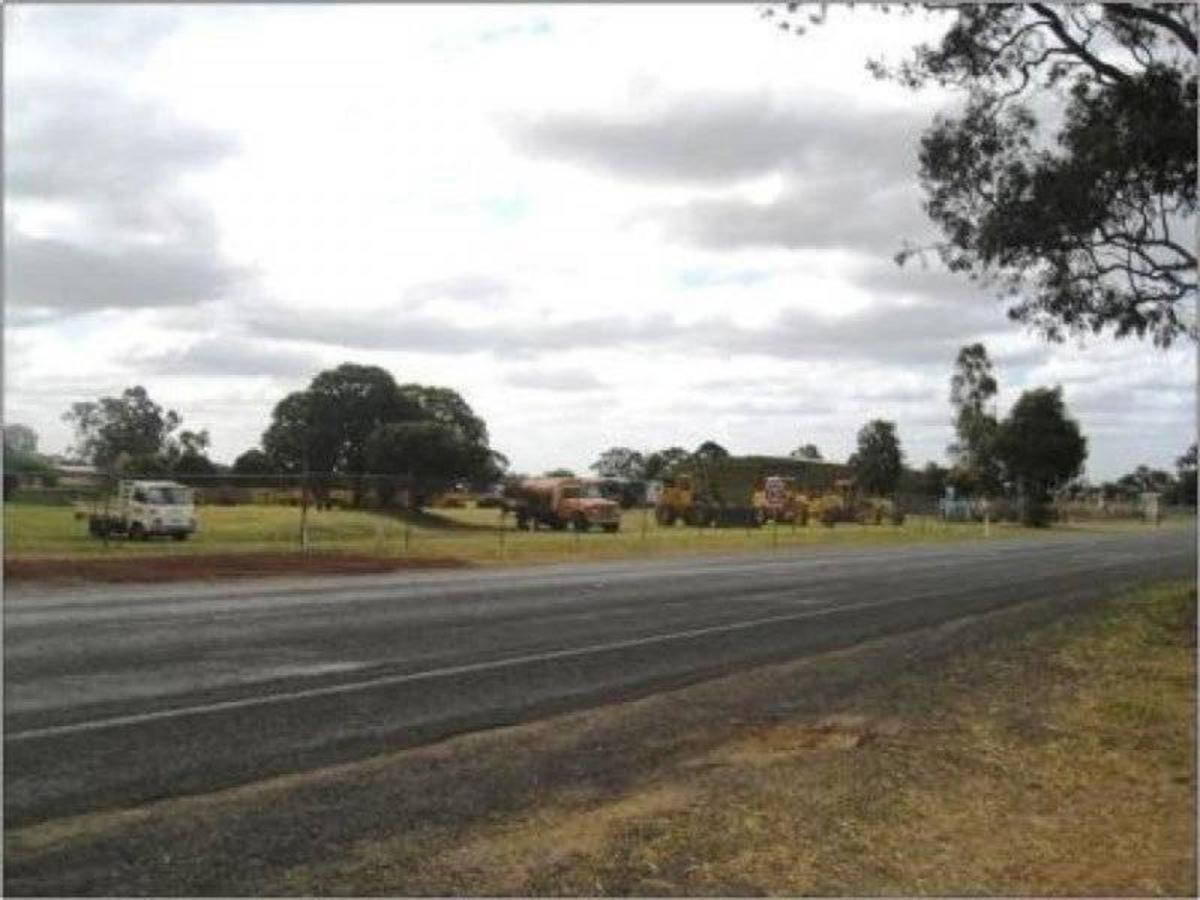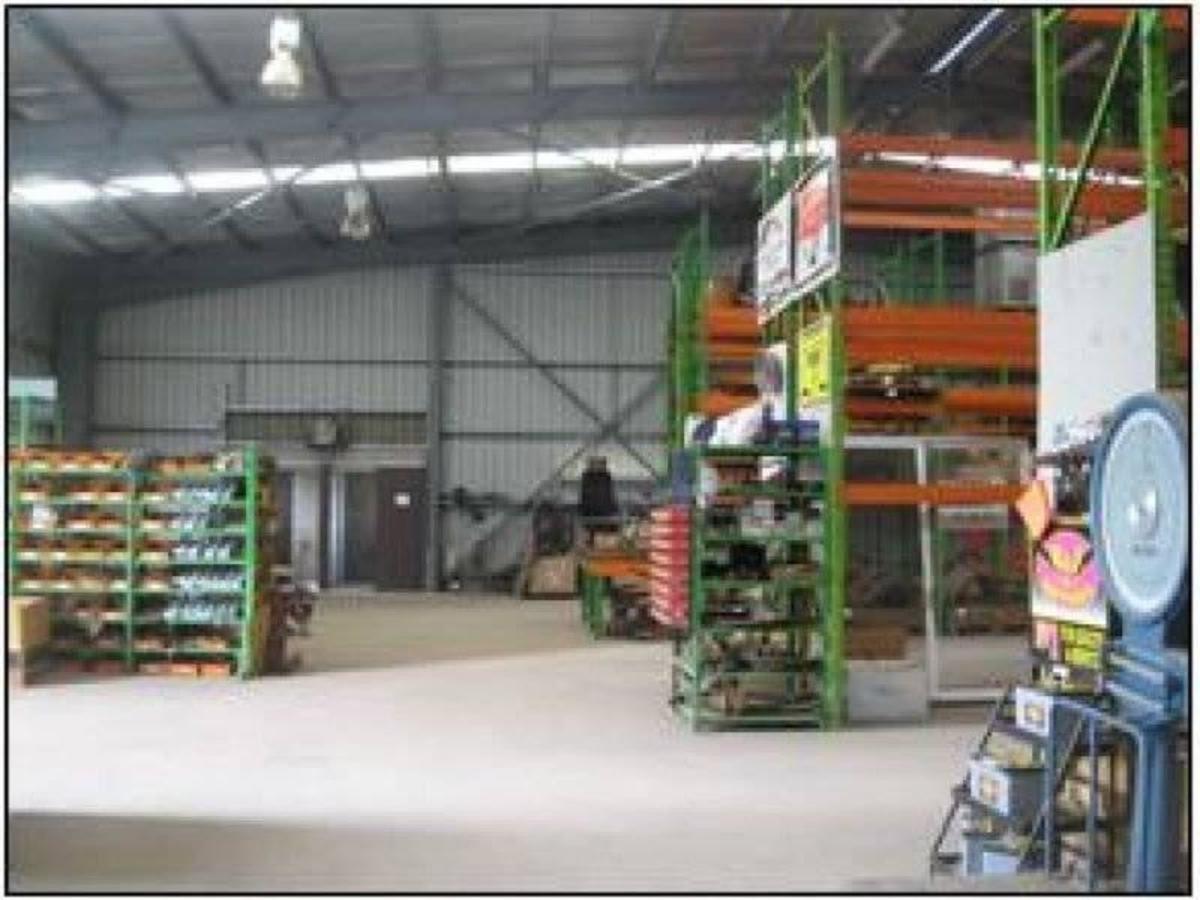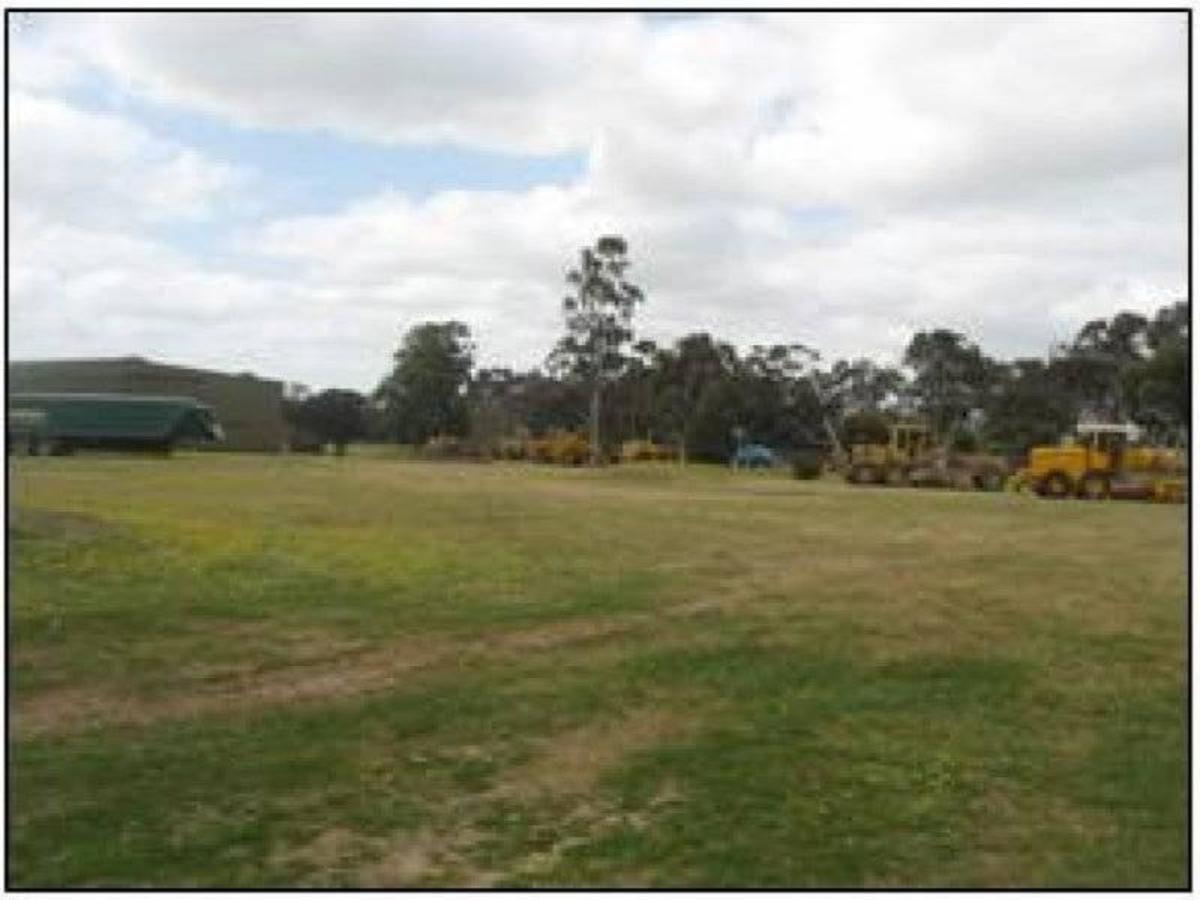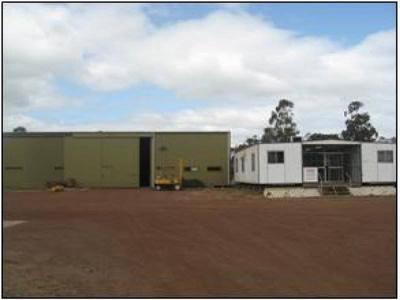This is an excellent position to relocate or start your new business venture.
The property, irregular in shape, has a frontage of 192.7 metres to Henty Highway by a depth of approx. 130 metres and has a site area of approx. 2.5ha (6.2acres) - to be confirmed.
The property has frontage to the Mildura-Portland Henty Highway on its southern approach to the City of Horsham and is situated approx. 3km south of the Horsham Shopping Centre and is approx. 500 metres south of the Melbourne-Adelaide Western Highway.
Henty Highway has a bitumen surfaced roadway frontage, electricity, water, septic sewerage and telephone supplies are all connected to the property.
Under the provisions of the Horsham Planning Scheme - Local Provisions the property is zoned 'IN1Z - Industrial 1 Zone'.
This prime industrial site is ideally located and surrounded by other quality businesses.
IMPROVEMENTS: Constructed on the property are:
Warehouse/Factory Building - a large industrial building of steel-portal frame high clearance construction with heavy-load bearing concrete floor and foundations, colour-bond clad walls and galvanized iron roof, large sliding entrance doors on one side and one end plus fire escape door. An administration/sales office is located in one corner which has brick walls, aluminium framed windows, exposed oregon beam and stramit ceiling, vinyl floor covering. Constructed onto the building are men and women toilets/washroom facilities, which have masonry-brick walls. The building is approx. 17 years old and has an area of approx. 540m2 with minimum wall clearance of approx. 5 metres. It is fitted with a fire service connected to an automatic pump system supplied by two concrete storage tanks each with a capacity of approx. 32,000 litres. The building is of a modern type which is of high standard and quality of construction.
Sales / Administration Office - of prefabricated unit type construction with colour-bond iron walls, galvanized iron roof, timber floor, brick pier foundations and aluminium framed windows. It has an area of approx. 125m2 and comprises a reception/general office area, six offices, kitchen, gents and ladies toilets. It is fitted with carpet floor coverings and ducted evaporative air conditioning. The building is situated adjacent to the warehouse/factory building.
COMMENTS:
The property, situated in a prominent location on the southern Henty Highway approach to the City of Horsham, is within close to reasonable proximity of all required amenities. The buildings are constructed towards the highway frontage behind large open landscaped areas of lawns and shrubs with compacted gravel driveways and rear areas screened by fences.
All buildings and services on the property are of substantial nature, modern design, heavy industrial construction and in good condition. The lease includes the fixed pumps and fire service equipment, light fittings, floor coverings and usual chattels.
PROPOSED LEASE:
Term - 3 or 5 years
Options - further term equal length to first term
Rent Review - 2 yearly to current market level (i.e. years 2, 4, 6, 8)
Outgoings - all municipal, water and sewerage rates, glass insurances, public liability insurance, servicing of air conditioning and heating units, servicing of fire service plant and equipment.
NOTE: Site Area - the area described above is the Henty Highway frontage section by an average depth of approx. 130 metres. It is part of a total holding of 4.27ha of which all or part may be available for lease to increase the area of the above if required - with rent increased accordingly.
Proposed Industrial Building - footings constructed adjacent to the warehouse/factory building to provide a high clearance open-span area of approx. 450m2. The steel portal frame and some other materials are on site. It may be possible to construct the building during 2008 or later with rent then adjusted accordingly (approx. $25,000).
For further details or to arrange an inspection please call Nola on 0418 504 855 or email [email protected]












