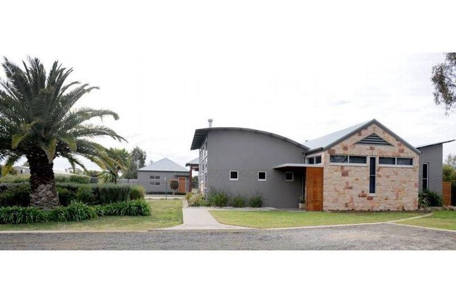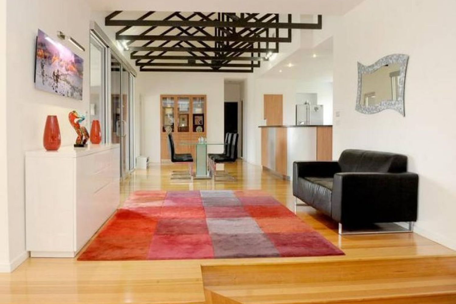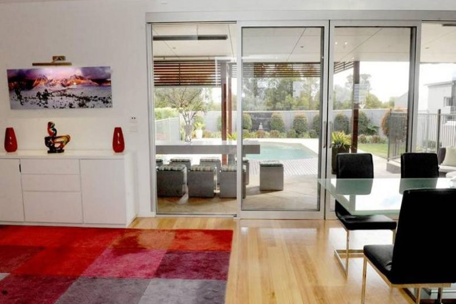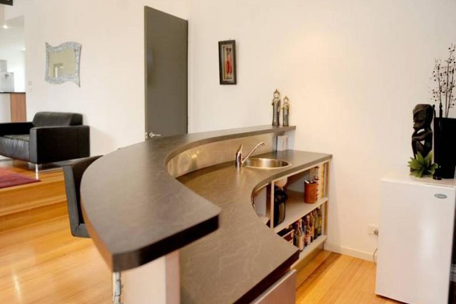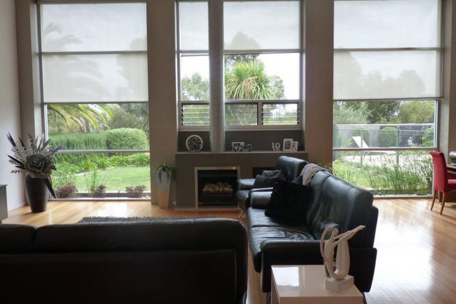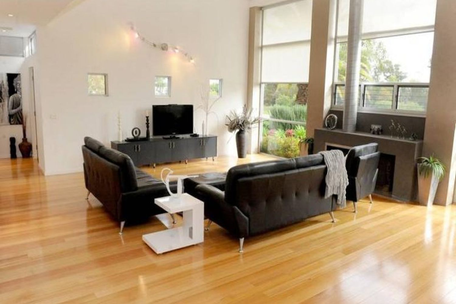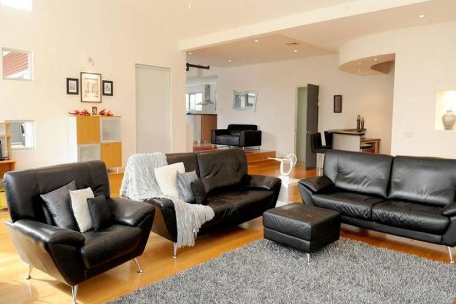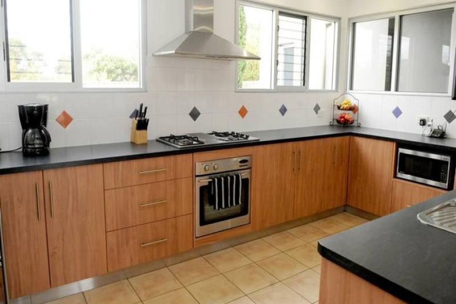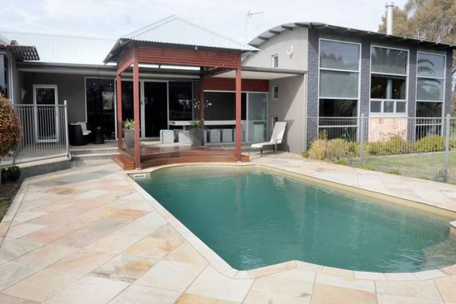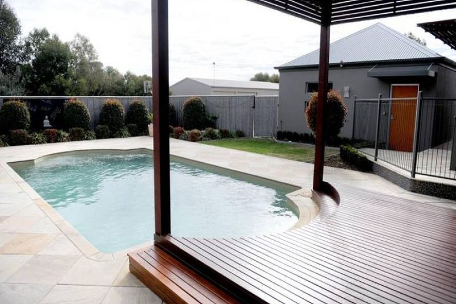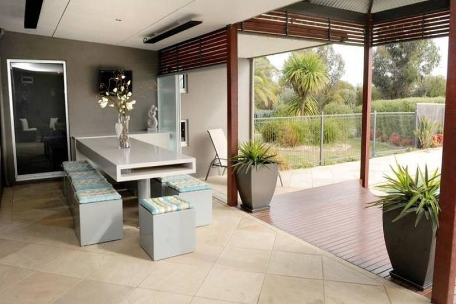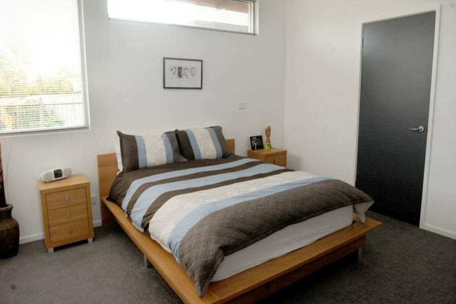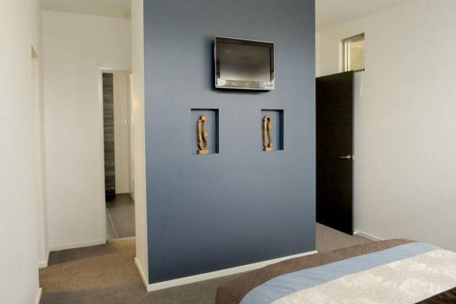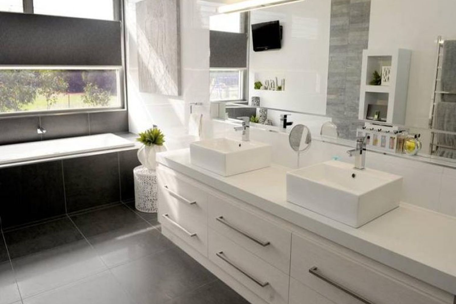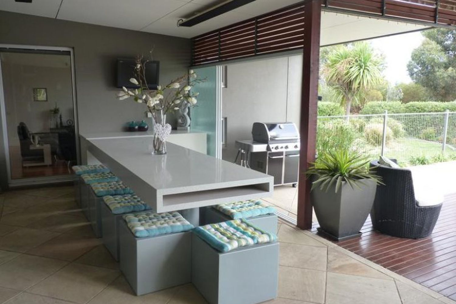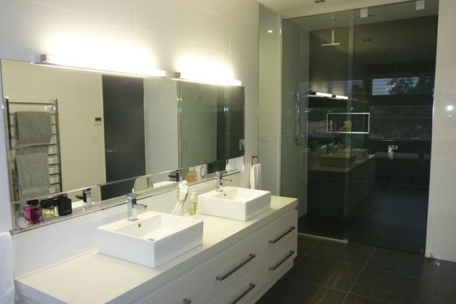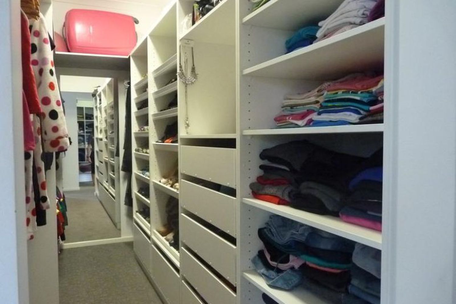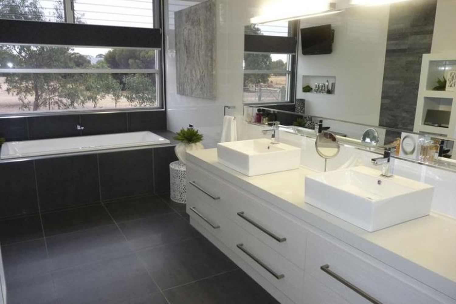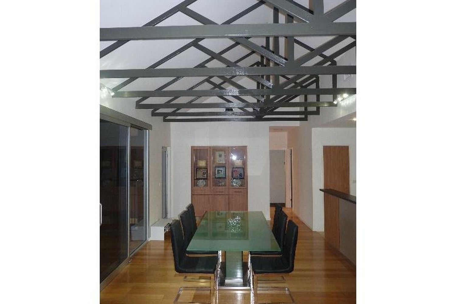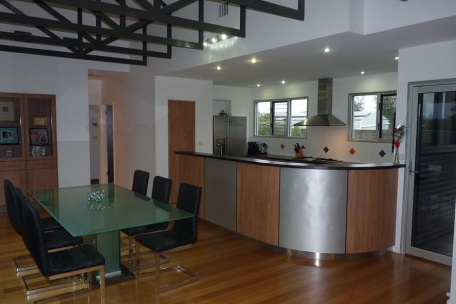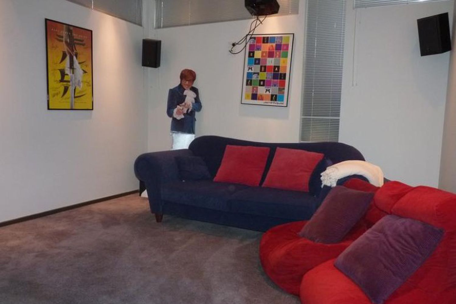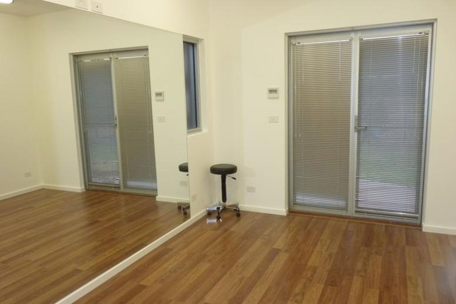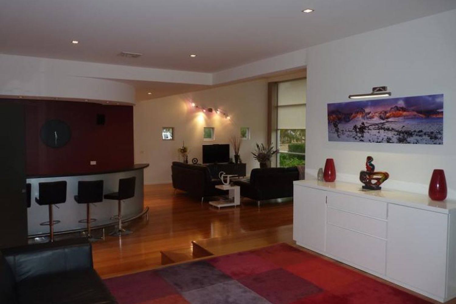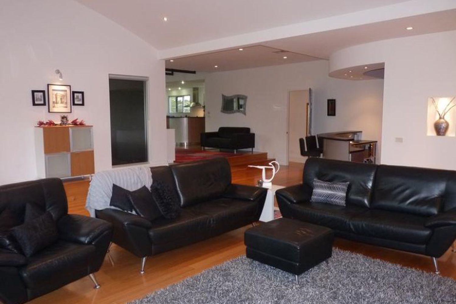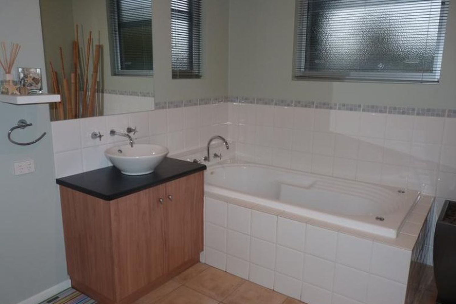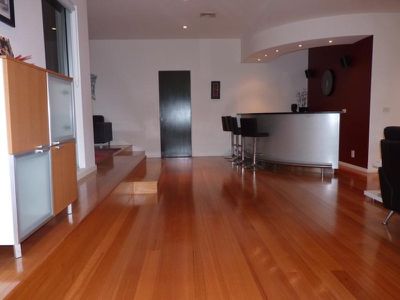This property will have you and your guests surrounded by wow factor from the moment you pull into the driveway. Architecturally designed before its time there is absolute optimum value everywhere you look: the fantastic juxtaposition of curves and squares and the unique stepped concrete slab, create the most contemporary design that simply takes your breath away.
The main living area oozes class, with large west facing windows providing a beautiful natural light that sets off the polished Tasmanian oak floor boards. Tucked around the corner is a specifically fabricated bar area.
From the living area you step up into the kitchen and dining: the kitchen boasts a gas cook top, electric oven, two drawer dishwasher, a large pantry and ample bench space. And whilst square set ceilings are a feature throughout this property, the dining area has that point of difference with wooden trusses on display.
Looking out from the dining area you can see the beautiful outdoor entertainment area a stunning Merbau decked alfresco that boasts a solid granite dining bench, heat panels and sound system. This area also includes a beautiful 8 metre classic salt water pool that is in a league of its own. Perfectly landscaped with natural sandstone tiles, the pool will appear inviting all year round with the self cleaning filtration system and solar hot water heating.
The impressive master bedroom contains two colossal walk in robes that would keep even the Kardashian girls happy! The large ensuite contains a separate shower and spa bath.
At the other end of the house, the children have two large bedrooms with built in robes. The main bathroom is also close by and features a large shower and separate spa bath.
Other rooms include a fourth bedroom or the largest of studies, a gym or a salon, and to cap it off a large home cinema room.
The 2.5 acre property wouldn't be complete unless there was shedding available for the man of the house. The property boasts two large sheds that are powered and have concrete flooring and provide space for four vehicles, a large workshop and a horse stable.
The home and landscaped gardens are situated on 1 acre whilst the remaining 1.5 which is currently fenced for horses, presents a diverse range of options for the purchaser.
The house is exceptionally eco-friendly being fully insulated; featuring ducted electric split systems, solar hot water service and a 3 1/2 kilowatt solar panel system that keeps electricity bills to a minimum.
You've worked hard to enjoy a property like this!
Call the listing agent today to arrange an inspection.

