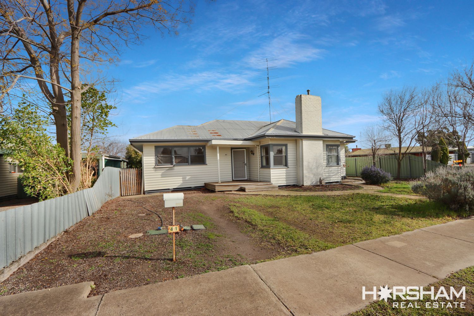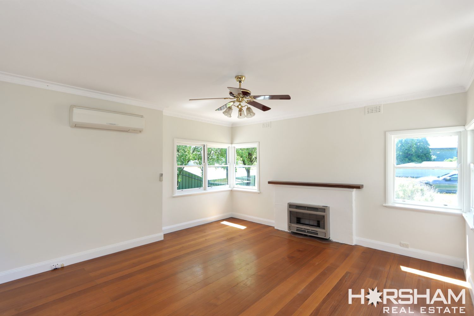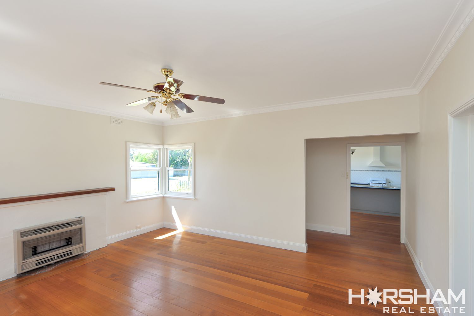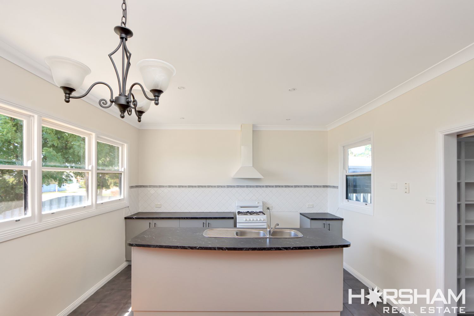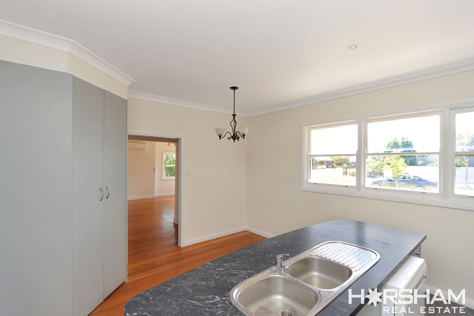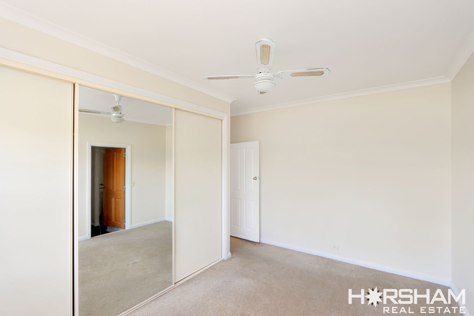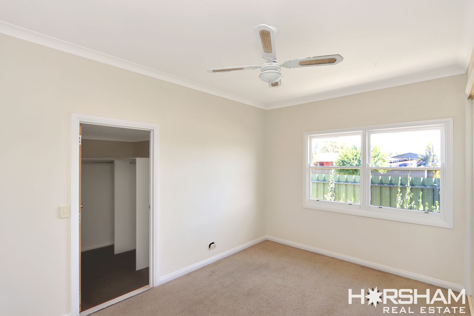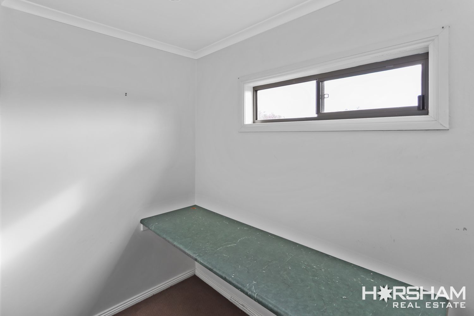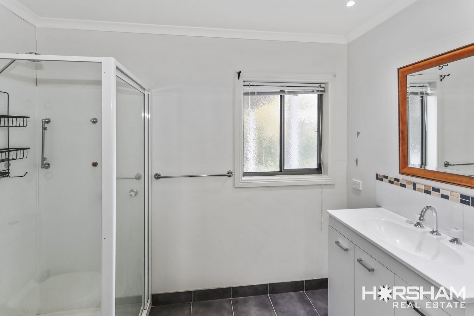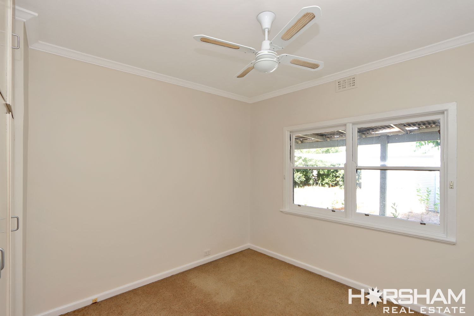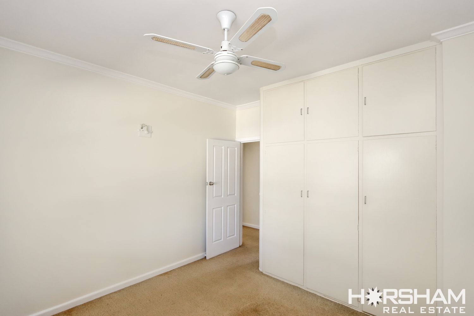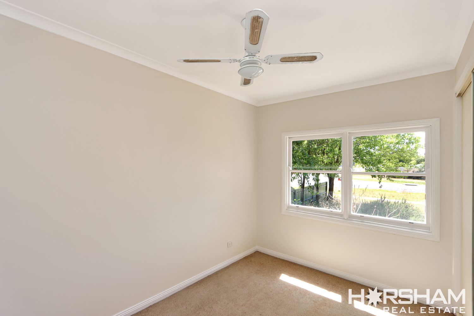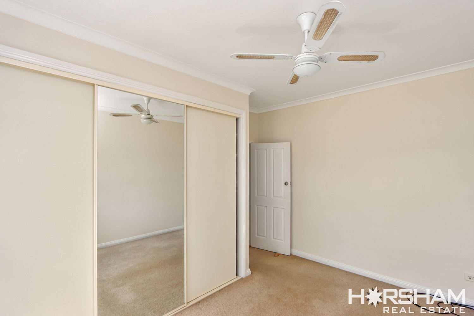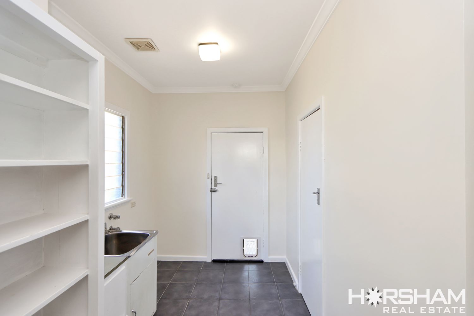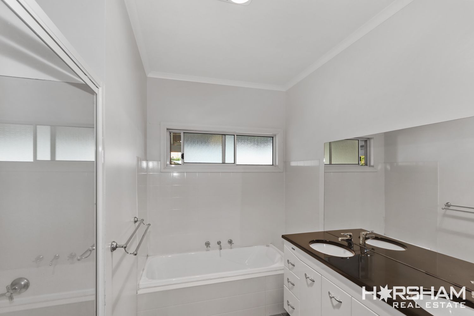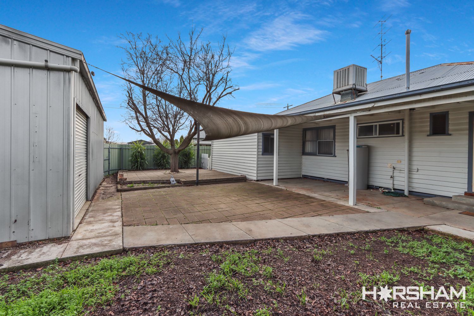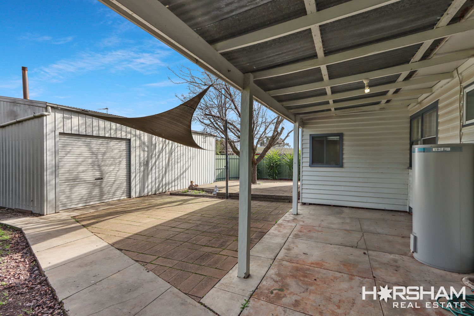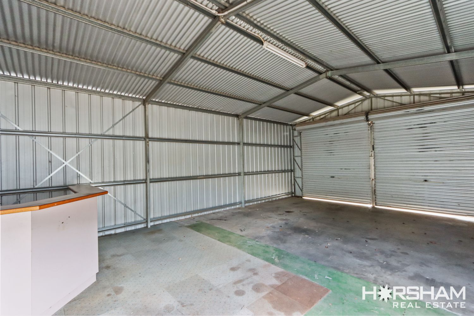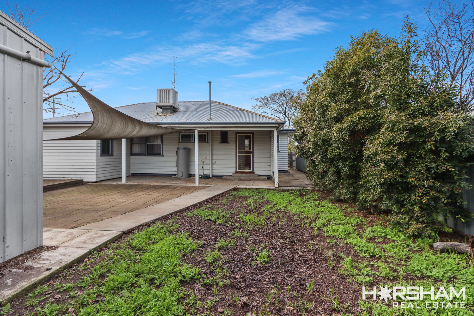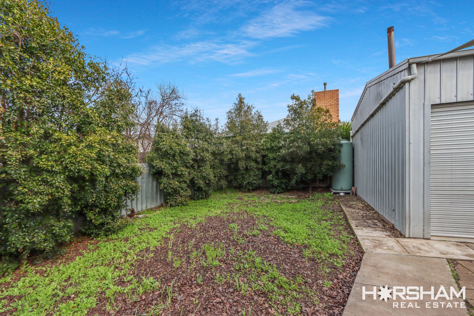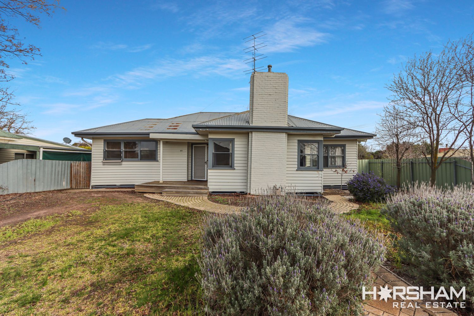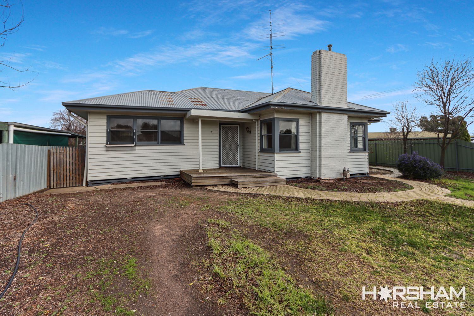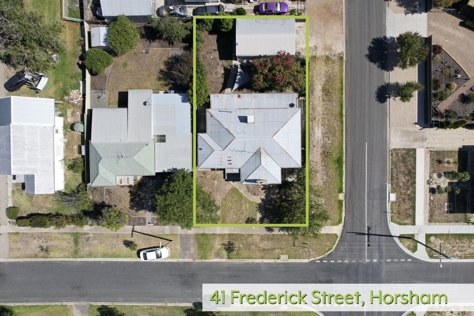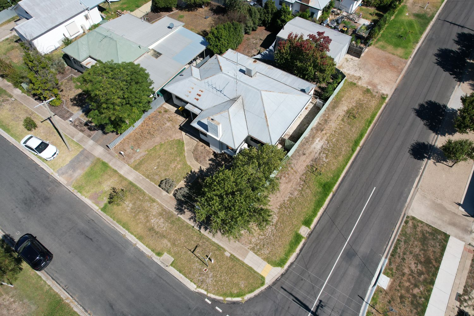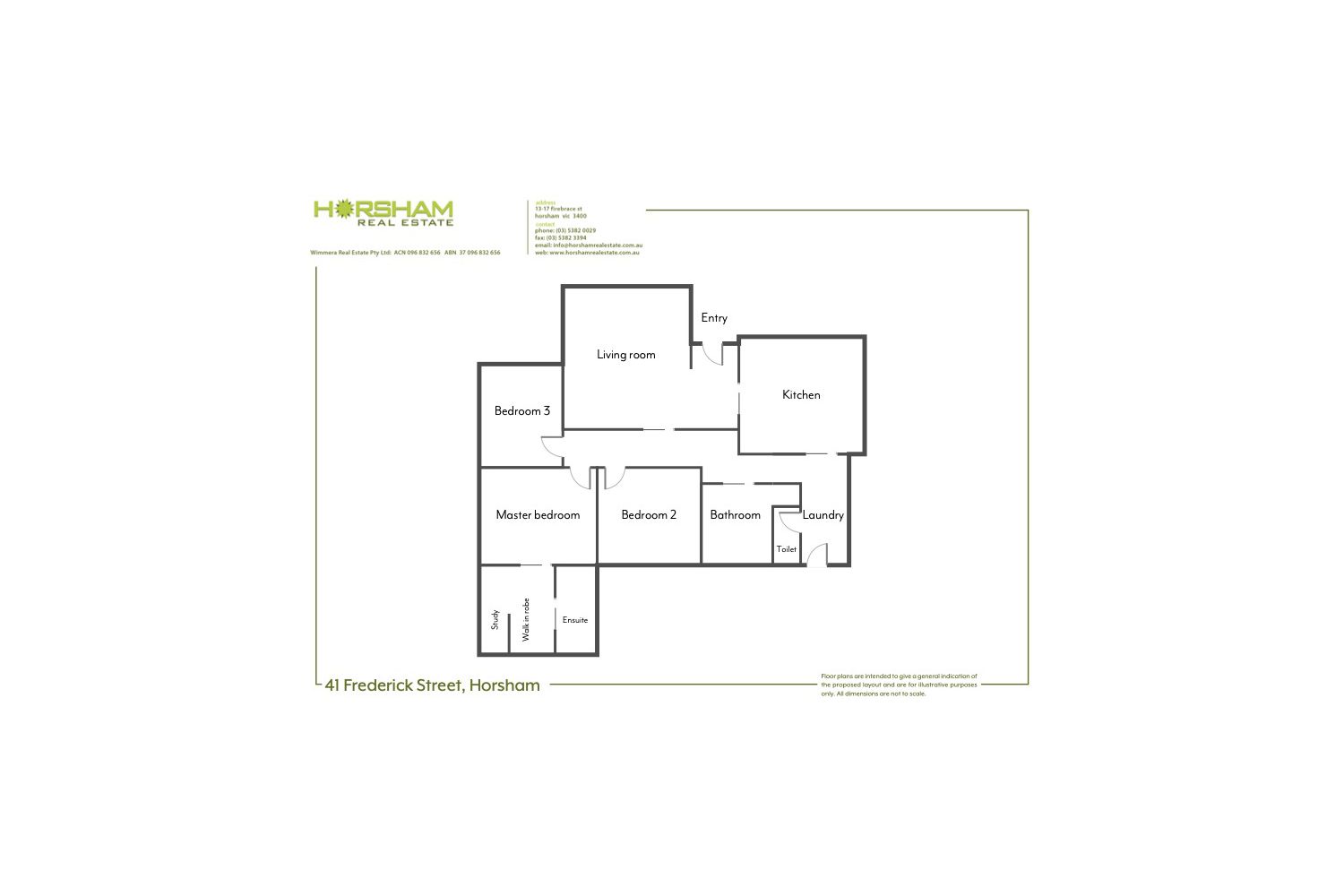When you step through the front door you are greeted with a generous 3 bedroom, 2 bathroom family home.
The freshly painted white, light filled loungeroom features polished floorboards, split system heating and cooling, gas heater plus ceiling fan. The modern kitchen has an island bench, large walk in corner pantry, gas cooking and dishwasher plus space for the family dining table. The stylish black and white family bathroom has a bath, separate shower and double vanity, full size mirror, plus a separate toilet just off the laundry.
Two of the bedrooms have large built in robes and ceiling fans, whilst the impressive master bedroom has a private office nook, 'his' built in robes and 'her' walk in robe and fully tiled modern ensuite. A large evaporative cooling unit services the home over the summer months. The house has just been repainted in a modern crisp white, which gives the property a clean fresh look.
Outside you will find a fully enclosed private rear yard, paved split level entertainment area with shade sail and a double garage workshop (approx. 6m x 9m) complete with rainwater tank, pot belly wood stove and bar.
The property is located on a large 604sqm corner allotment that has subdivision potential or ideal for dual occupancy (STCA). The owners have already consulted local surveyors that have prepared a subdivision concept plan for two allotments - Lot 2: 392m2, Lot 1: 216m2. They also have a concept drawing for a two bedroom, two bathroom proposed townhouse for the site.
Offered with vacant possession. Investors - with a strong rental market, this property would be very attractive for potential tenants. Expected rental at $395 per week equating to a gross rental yield of 5.7%.
There are so many options available with this property. Do not miss this opportunity.
- Air Conditioning
- Ducted Cooling
- Ducted Heating
- Evaporative Cooling
- Gas Heating
- Reverse Cycle Air Conditioning
- Split-System Air Conditioning
- Split-System Heating
- Courtyard
- Fully Fenced
- Outdoor Entertainment Area
- Shed
- Built-in Wardrobes
- Dishwasher
- Floorboards
- Workshop
- Water Tank

